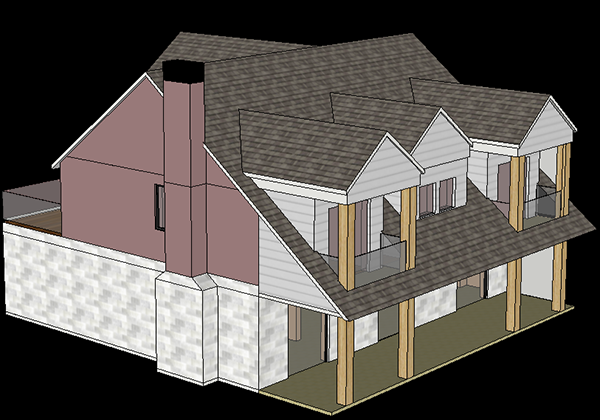
![]()
An example
Revit model
using Layered AutoCAD
dwgs
as underlays, cutting walls and joining roof sections, modifying visibility graphics and creating cut-aways.

![]()
An example
Revit model
using Layered AutoCAD
dwgs
as underlays, cutting walls and joining roof sections, modifying visibility graphics and creating cut-aways.